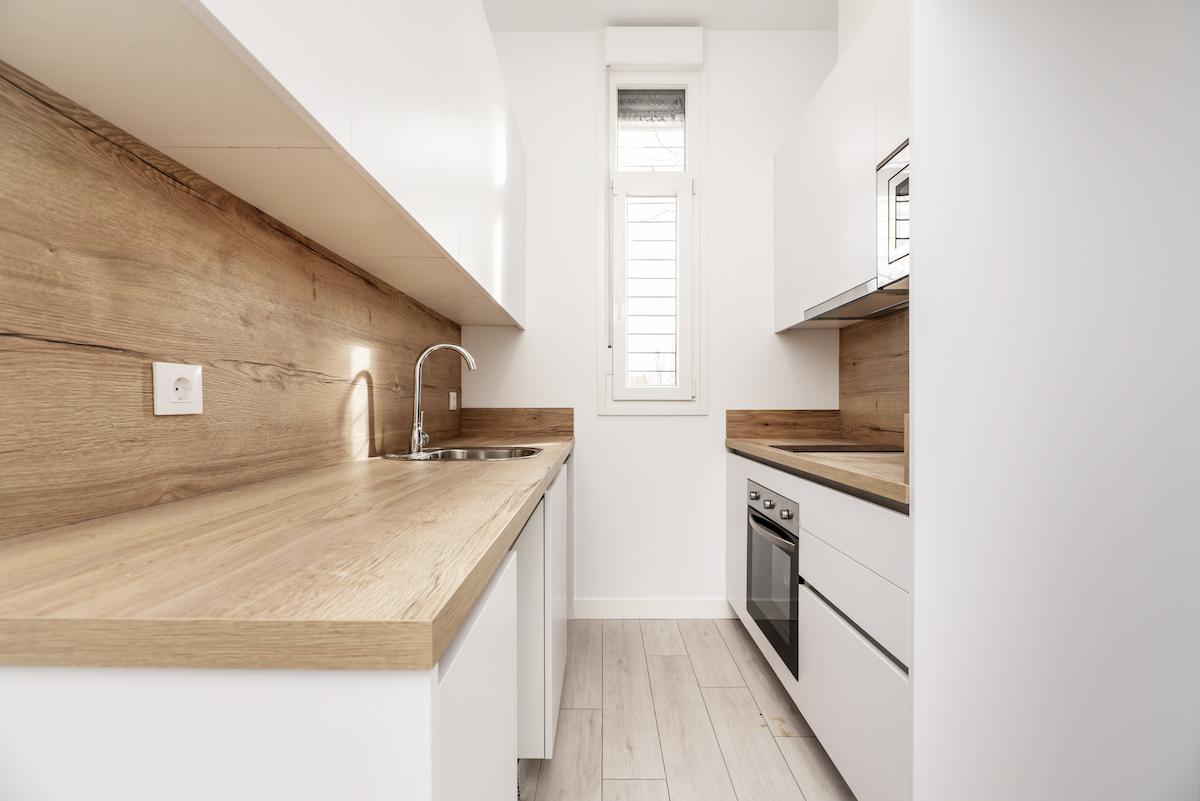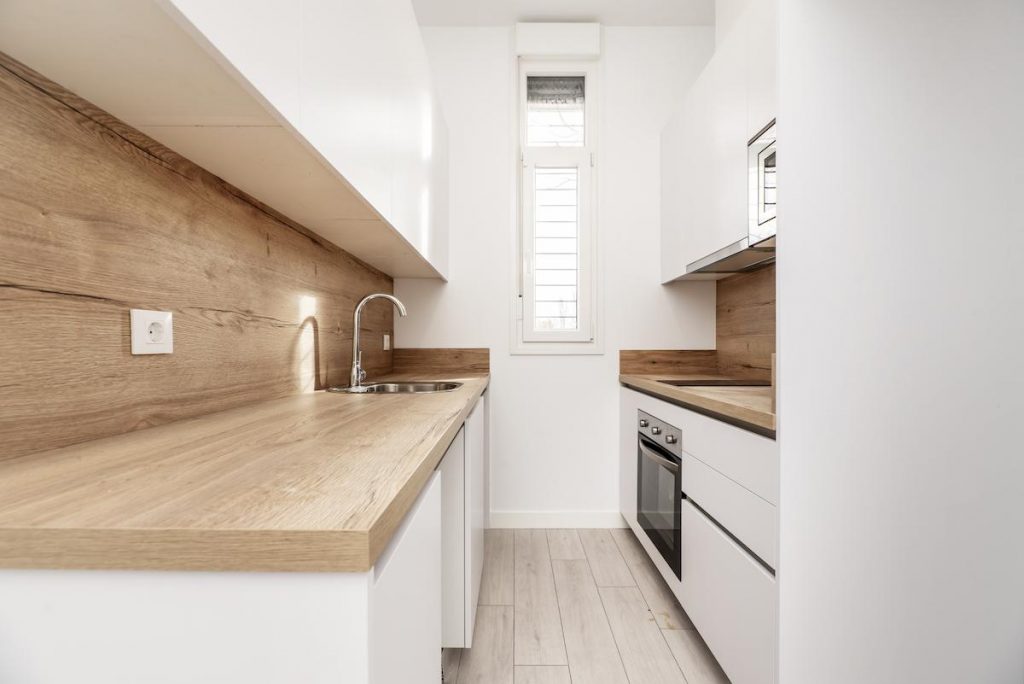

Monday-Friday: 8:00 AM - 5:00 PM
Saturday: By Appointment
Monday-Friday: 8:30 AM - 5:00 PM
Saturday: By Appointment


Designing around limited square footage is one of the biggest challenges homeowners face, especially in older homes with compact kitchens or bathrooms. Making the most of these spaces isn’t just about aesthetics—it’s about creating rooms that work smarter.
Whether you’re considering a small kitchen remodel or refreshing a dated bathroom, strategic updates can transform a cramped layout into a space that feels open, functional, and beautifully tailored to your needs. When redesigning your home, Craftsmen Home Improvements has the expertise to ensure that your space is functional and designed to match your aesthetics.
Small kitchens and bathrooms often come with tight layouts, limited storage, and poor lighting, making them feel even more cramped than they are. Appliances and fixtures can easily dominate the space, leaving little room for movement or functionality.
With strategic design, you can turn these challenges into opportunities. A thoughtful layout, the proper lighting, and storage solutions can make a compact space beautiful and highly efficient. The key is making every square foot count while creating a room that feels open, organized, and inviting.
Remodeling a small kitchen means thinking beyond surface upgrades. Thoughtful planning can drastically improve how the space looks and works, making it easier to cook, entertain, and stay organized. These small kitchen remodel ideas blend form with function to create a more usable and stylish kitchen.
Focus on creating a functional work triangle between the sink, stove, and refrigerator. In tight kitchens, galley or L-shaped layouts help streamline movement. Open shelving replaces bulky upper cabinets and keeps frequently used items within reach. Extending counters into windowsills or using fold-down surfaces also helps increase prep space without crowding the room.
Vertical space is often underused. Install tall cabinets, magnetic knife strips, and hanging racks for pots or utensils. Pull-out shelves and corner drawers make the most of deep or awkward spaces. Choose multi-functional furniture like islands with built-in storage, breakfast bars that double as prep zones, or banquette seating with lift-up benches for hidden compartments.
With the right design choices, even the smallest bathrooms can feel spacious and inviting. From layout tweaks to smart storage, these small bathroom remodel ideas can inspire fresh thinking in a bathroom refresh.
To open up floor space, consider wall-mounted sinks, floating vanities, or corner fixtures that improve flow without sacrificing function. Swapping in a sliding or pocket door can free up valuable square footage. Walk-in showers with glass panels create the illusion of space and make bathrooms feel more open and modern.
Recessed shelves, niches, and mirrored medicine cabinets offer hidden storage without adding bulk. Built-in towel racks or shelving above the toilet keep essentials organized and off the floor. For added style and utility, use baskets or vertical towers to store toiletries, keeping surfaces clear and the room feeling calm.
Design elements like color, lighting, and material choice can make a small room feel significantly larger and more inviting. Start with a light, neutral color palette—whites, soft grays, or warm beige tones help reflect natural light and create an airy feel. Glossy or reflective surfaces like glass tile or lacquered cabinetry can amplify brightness and depth.
Proper lighting is equally necessary. Using a combination of ambient, task, and accent lighting will help brighten the room evenly, eliminate shadows, and highlight key features or design elements. Under-cabinet lighting and wall sconces improve functionality while adding visual warmth.
Mirrors can significantly enhance small spaces. A large mirror above the vanity or sink bounces light around the room and creates the illusion of more space, making it a practical and stylish upgrade.
Maximizing small spaces starts with wise design choices that prioritize both form and function. Whether tackling a small bathroom remodel or reworking a tight kitchen, the proper layout, storage, and materials can completely transform your space.
Contact Craftsmen Home Improvements to bring your small space vision to life with expert design and renovation support.
Image credit: Toyakisphoto / Shutterstock